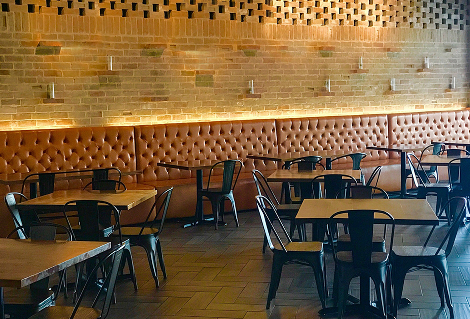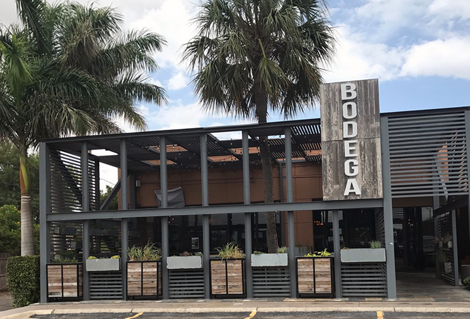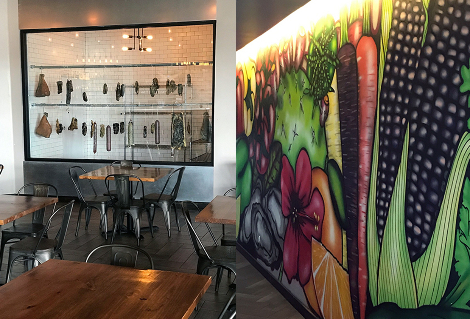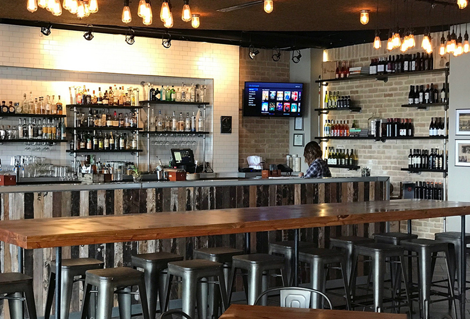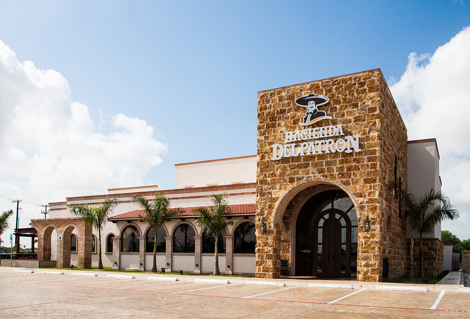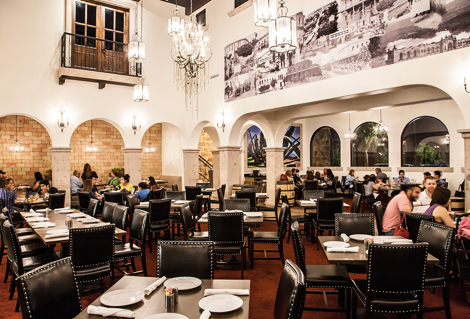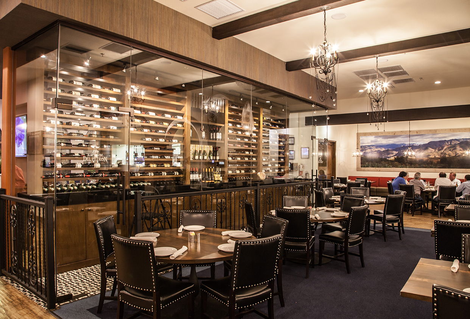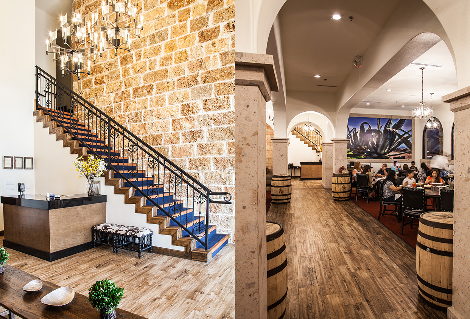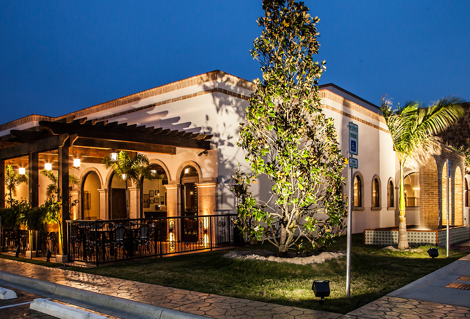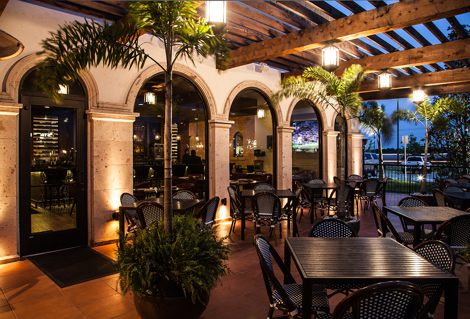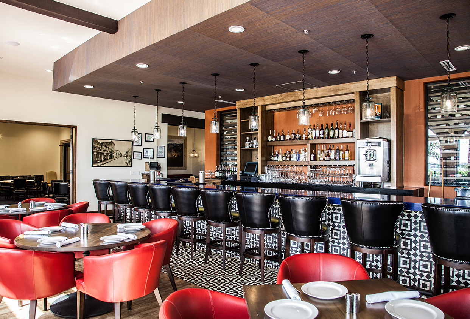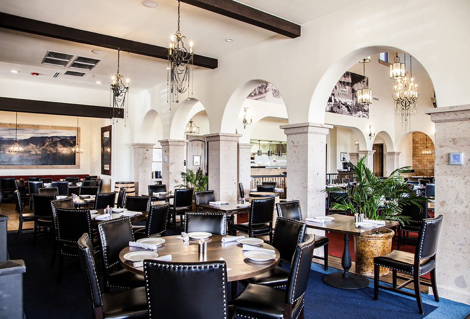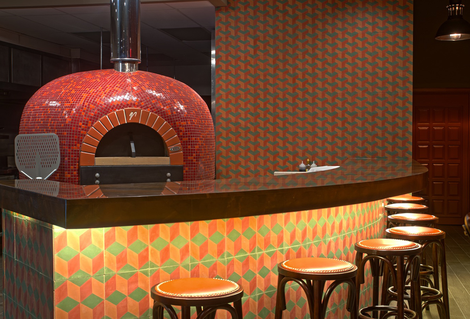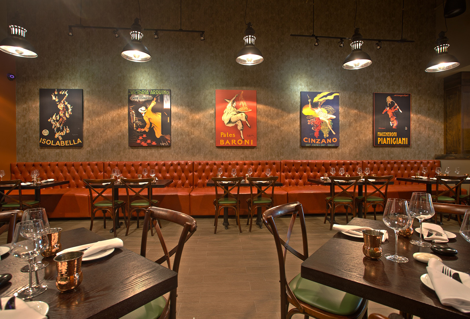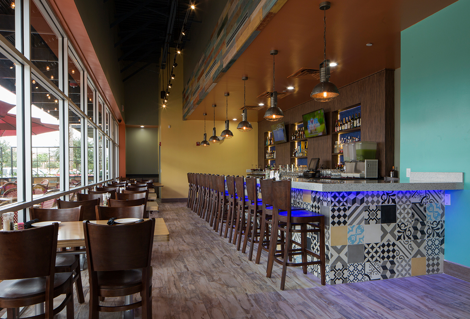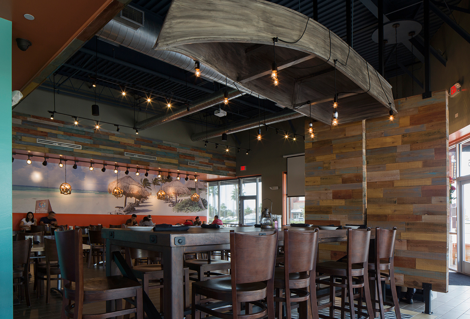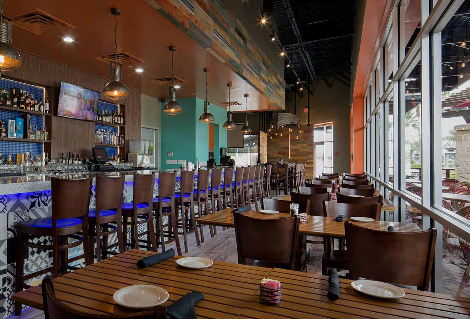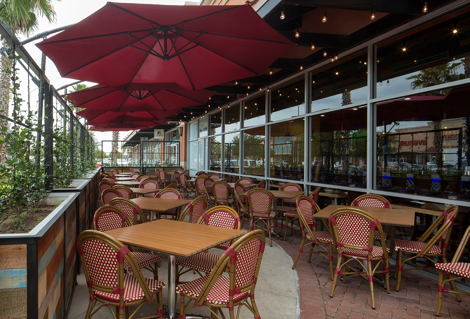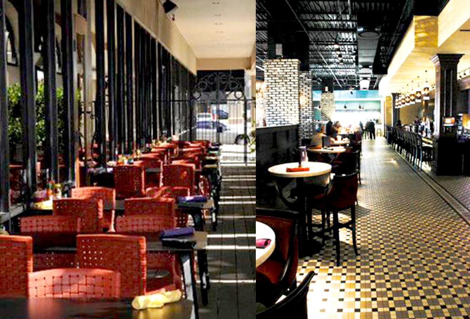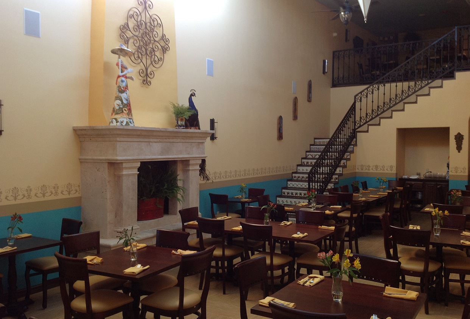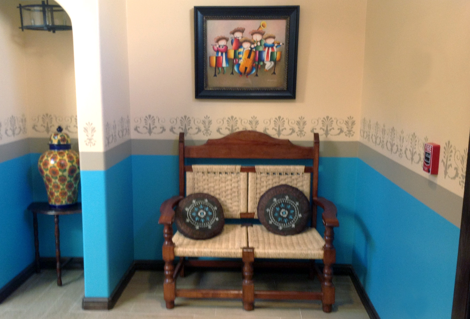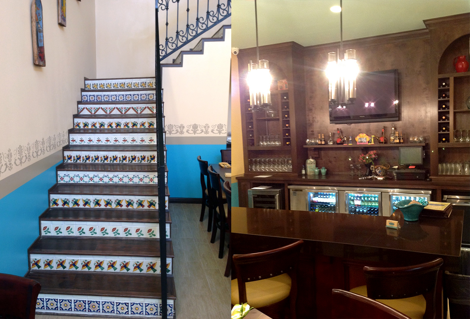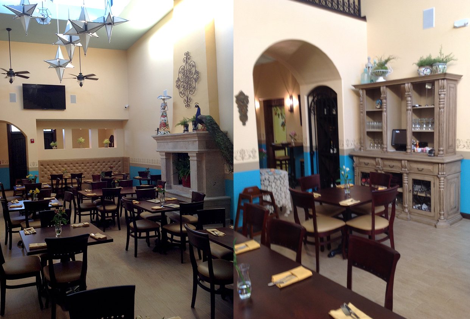Bodega
Square Footage: 4,500 SQ. FT.
Transformed from a retail center into an industrial eatery, “Bodega” which means local grocery store in Spanish, was the inspiration that embraced its neighborhood and community to come together and experience an American table menu and decor. Using regional made brick, reclaimed wood from a local demolished house, subway tiles, industrial seating and lighting gives the appeal of what once was and now is. It is has an industrial character but is intimate and regional. An outdoor patio that is surrounded by metal beams and galvanized herb planters gives Bodega the opportunity to embrace the warm weather, the aroma of fresh herbs, which are used in their daily cooking, as well as a beer garden.
Hacienda Del Patron
Square Footage: 9,005 SQ. FT.
The famous haciendas of Mexico, which were estates with a main dwelling house, were the inspirations for this Mexican restaurant design. Ideo designed, planned and furnished the space. The attention to detail was the success of authenticity of this iconic architecture. The exterior aqueduct, the texture of the wood tables, the shade and texture of the porcelain wood plank, the collages of historical family photographs of the owner’s family that were installed over the main dining room, the natural stone blocks that resemble the old stone wall of Mexican architecture, the color pallet, the leather clad stairs, the scenic landscape murals of Mexico and the layout of the kitchen. The dining rooms are filled with light, and the materials that evoke Mexican design and architecture simplicity. The Patron seeks to balance a casual, neighborhood spirit with the intimacy of family dining.
Il Forno a Legna
Square Footage: 2,380 SQ. FT.
Dining out is rarely just about the food. The scene, the socializing, and the sense of a special event are equally important. A simple meal seems that much more appetizing when paired with appealing furniture, luxurious finishes, and alluring lighting. Situated in an abandoned burger eatery the restaurant was initially 2380 square feet space and converting it to an Italian inspired restaurant was the challenge. By opening the ceilings and removing walls gave Il Forno the opportunity to transform into a larger industrial space and was turned into the beautiful restaurant that it is today. It still has an industrial character but it’s also contemporary and stylish. The warm and rich color palette, custom concrete tiled walls, vintage Italian posters, industrial pendants, and an open kitchen concept used are elegant and simple making the atmosphere inviting.
Mariscos La Costa
Square Footage: 3,976 SQ. FT.
The retail space takes cues from the Mexican coastal regions with its colorful walls, weathered wooden planks, ocean view murals, an outdoor patio filled with clinging vine planter boxes and umbrellas to the custom designed Mexican concrete tiles. The light-filled dining rooms are filled with lights and material evoking the spirit of Mexican building traditions creating a balance of casual, neighborhood spirit with intimacy.
Bayou Grill
Square Footage: 8,500 SQ. FT.
Inspired by the historic French Quarter, Bayou Grill was designed to capture the style of New Orleans Cajun restaurants. When entering the space you are greeted by gas lanterns, French style chandeliers, tile mosaic and grey weathered wooden floors. The light filled dining areas are controlled by southern style wooden shutters to create a balance of intimate dining. A raw bar and beverage bar are cladded with white marble, dark stained wood and oyster clad walls to create a New Orleans dining experience. A private dining room with a red velvet draped entrance is filled with mardi gras mask on the wainscot walls and shell cluster chandeliers hang over a long wooden table creating the ultimate intimate dining experience.
Kocina Il Forno
Square Footage: 2,408 SQ. FT.
Situated in the Historical McAllen Art district, Kocina Il Forno is nestled in an existing building that had been subdivided for retail. Peruvian cuisine is the menu but the space takes an industrial minimal approach. The black tiled wood-burning oven is the center of the space. Industrial seating and lighting, white subway tiles and grey vinyl walls combined with the simple menu transforms this space into of socializing and urban special neighborhood gathering place. The challenge was the square footage of 1700 and incorporating the equipment and seating requirements. Careful space planning, an open kitchen and utilizing the outdoors the restaurant maintained its industrial character but also its functional contemporary and stylish décor.
Casa Victoriana
Square Footage: 4,500 SQ. FT.
Nestled in the Historic Rio Grande City downtown, located in a historic bordello house. Casa Victoriana captures the days of old Mexico with it’s cantera entrance, colorful walls, stone fireplace, art and glass star chandeliers gives patrons a sense of nostalgia. A second floor dining area is used for private events overlooking the main dining area separated by a Mexican inspired wrought iron railing. Small but unique Casa Victoriana is an asset to south Texas history, its cuisine and food.
To find out more about what we can do for you please don’t hesitate to get in touch.
