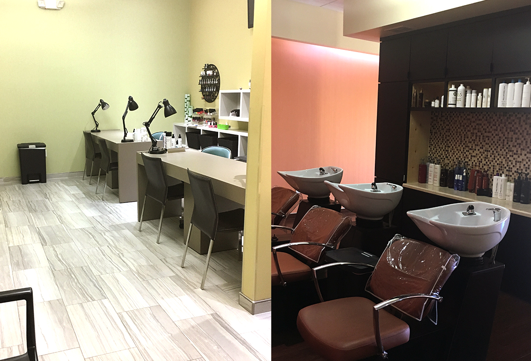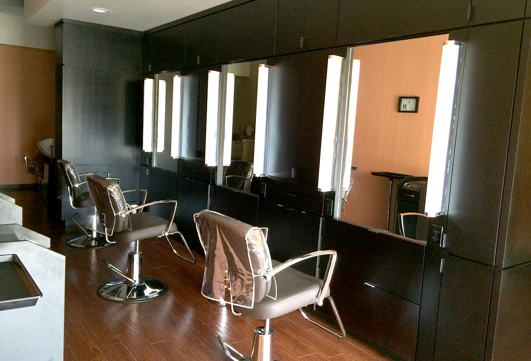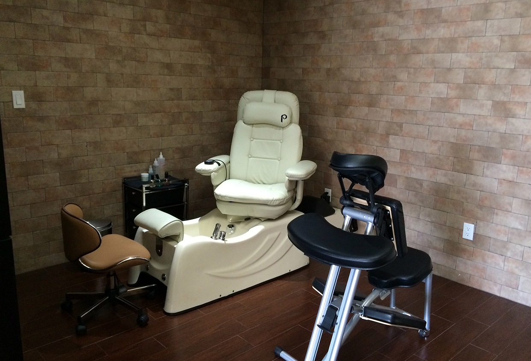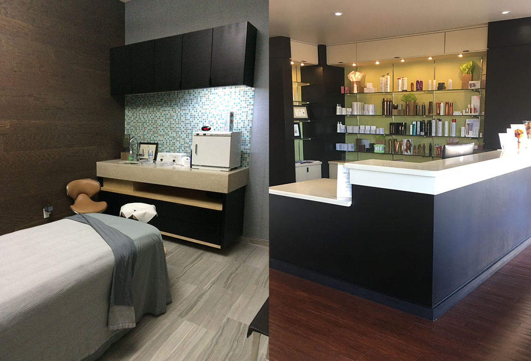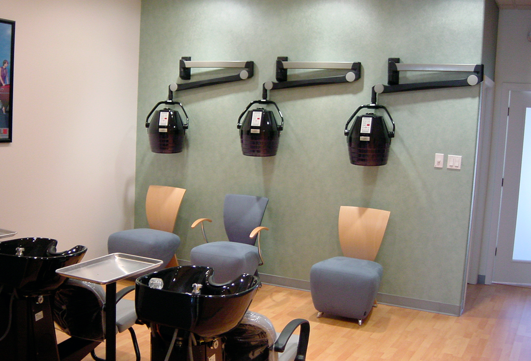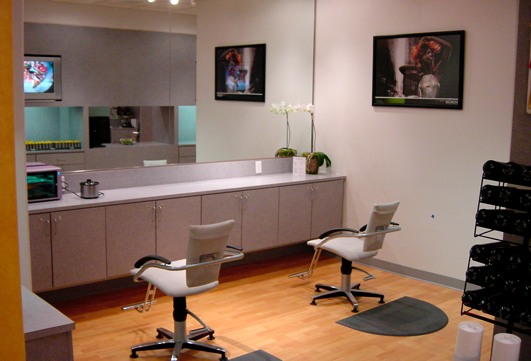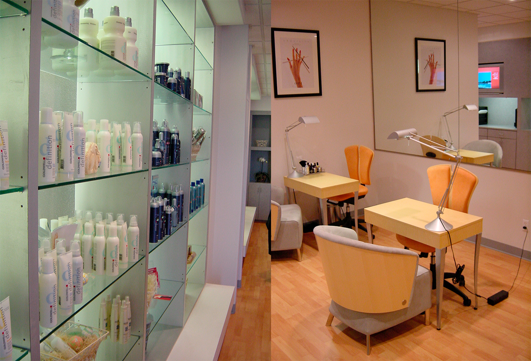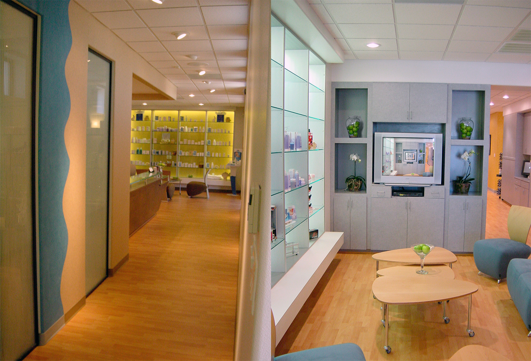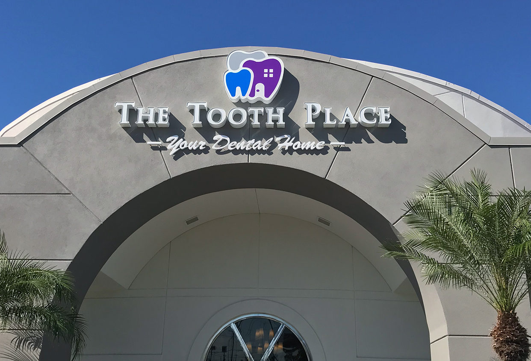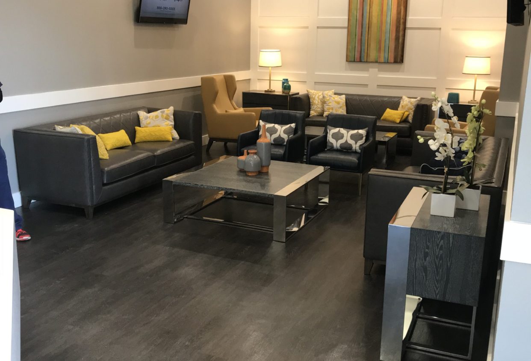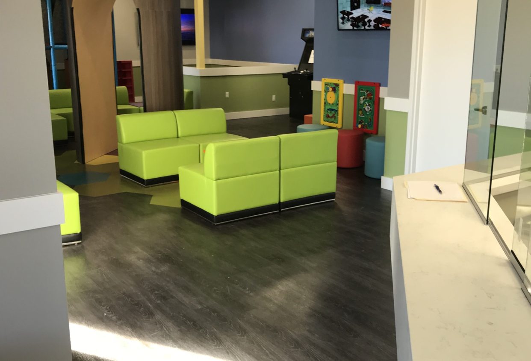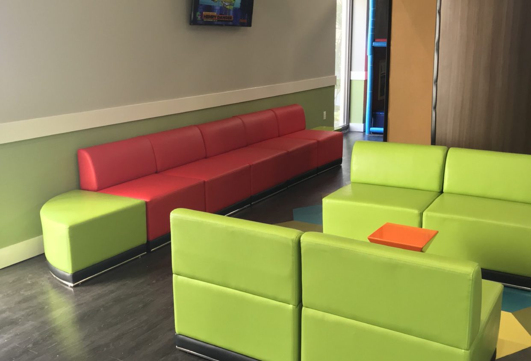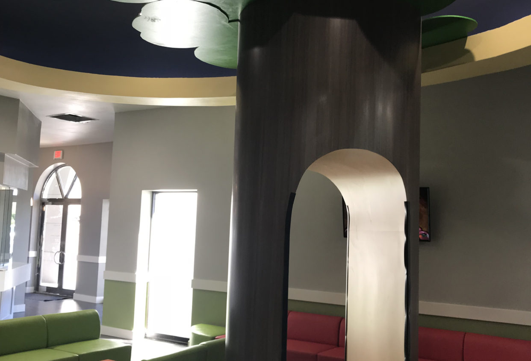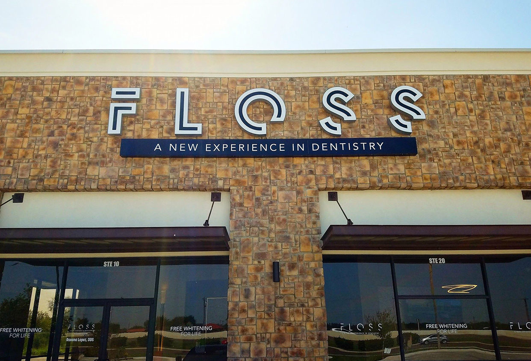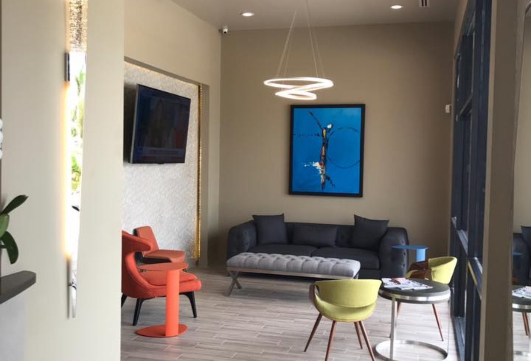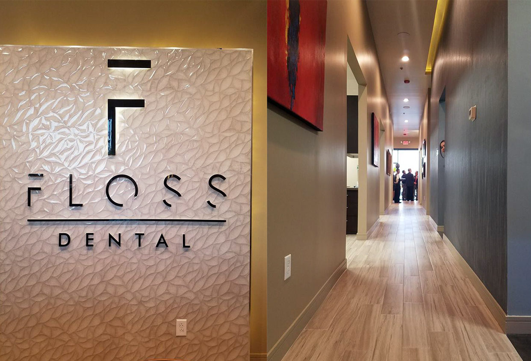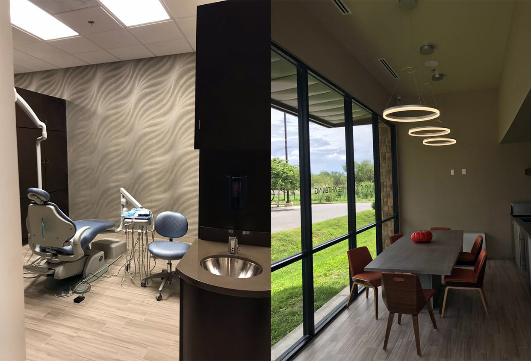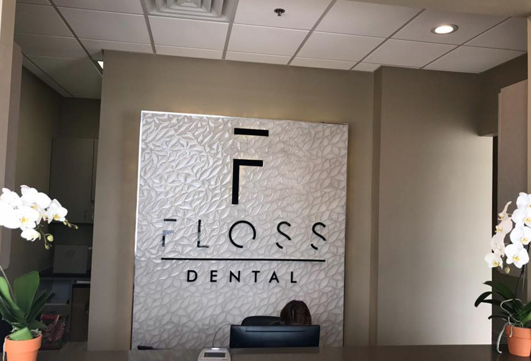InStyle Salon and Spa
Square Footage: 4,060 SQ. FT.
Located in the small town of Alton, Instyle is a destination salon and spa. A neutral toned light filled reception sets the atmosphere of Instyle. The salon area with its custom designed furniture of wood clad centralized work station, manicure, and pedicure stations give Instyle a contemporary and upscale décor with artistic modern details that fills the rooms with style and function. The spa is separated by acoustical partitions to create the “zen” atmosphere for the massage rooms and other spa services. Quiet and minimalist, the low lite hallways are filled with aroma and sound enhancements creating a soothing environment. From reception, lounge areas to the retail center and guest locker rooms, Ideo created harmony and balance through salon and spa design.
Avalon Salon and Spa
Square Footage: 6,067 SQ. FT.
Relax, restore and rejuvenate were the words used to create this state of the arts salon and spa. Nestled in a business complex center, Avalon was designed to meet the demands of both a salon, retail center and a spa. Contemporary upscale decor with artistic and modern details are found floor-to-ceiling, from the water fountain entrance, the sophisticated and luxurious service stations, neutral-toned décor in the private rooms, to the linen-draped massage rooms. A spacious and private facility, Avalon was a comprehensive professional salon and spa design and strategic planning service which included discovery and concept/theme creation, floor plan design, furniture & equipment selection, lighting, color and material selections, custom furniture design, decor and more. From reception and lounge areas to the retail boutique and guest locker rooms, Ideo created harmony and balance through salon and spa design.
The Tooth Place
A large dental clinic facility with a pediatric area and an adult area The Tooth Place Clinic implemented high tech equipment and environments designed to meet the diversity of their patient base. The grand entrance with its marble counters and brass lighting has two entrances. One leading to a fun and colorful child waiting area with bright seating, theater, computers mounted games, animal silhouettes and a giant slide. A tree sculpture in the center of the space creates the jungle fantasy theme. On the other side of the entrance is a soothing and elegant adult waiting area. Grey leather sofas and bright yellow wing chairs are strategically placed surrounded by white painted wainscot and grey walls. The corridors are colorful with industrial barn doors creating privacy to the patient rooms. The patient rooms are equipped with state of the arts furnishings surrounded by colorful vinyl walls. The Tooth Place is set out to transform the dental industry by creating a new experience for patients and dental care.
Floss
We have brought into perfect alignment the concept of a full-service dental office set in a modern, high-tech environment where the patient can feel comfortable and the environment soothing. The neutral light filled lobby and lounge are furnished with midcentury seating, textured tiled walls, bright abstract art, unique LED chandeliers and sconces giving the space a sense of intimate elegance. The open patient rooms concept is divided by dark wenge wood clad storage units to create privacy but not feel isolated. In the center of the building separating the patient areas are metallic blue/grey vinyl walls framing the technical dental spaces are illuminated by cove lighting creating a soft glow that allows the patient to move with comfort and ease.
To find out more about what we can do for you please don’t hesitate to get in touch.

